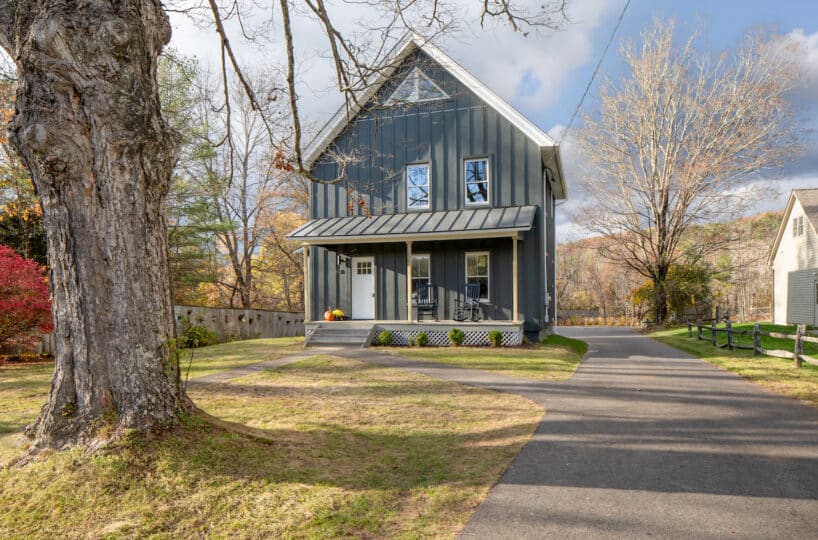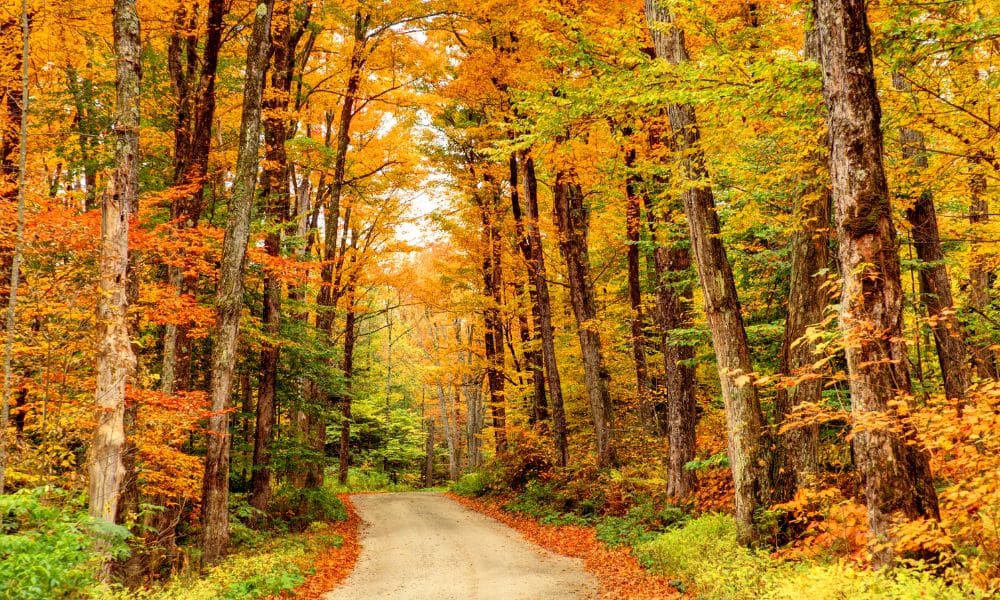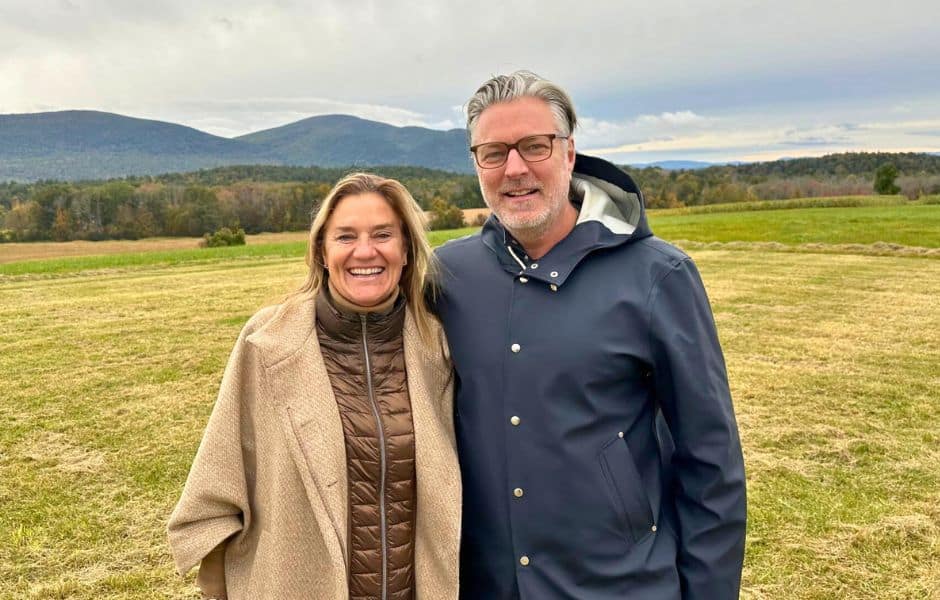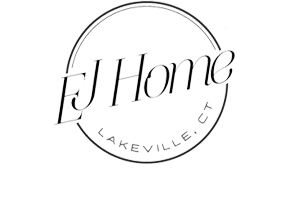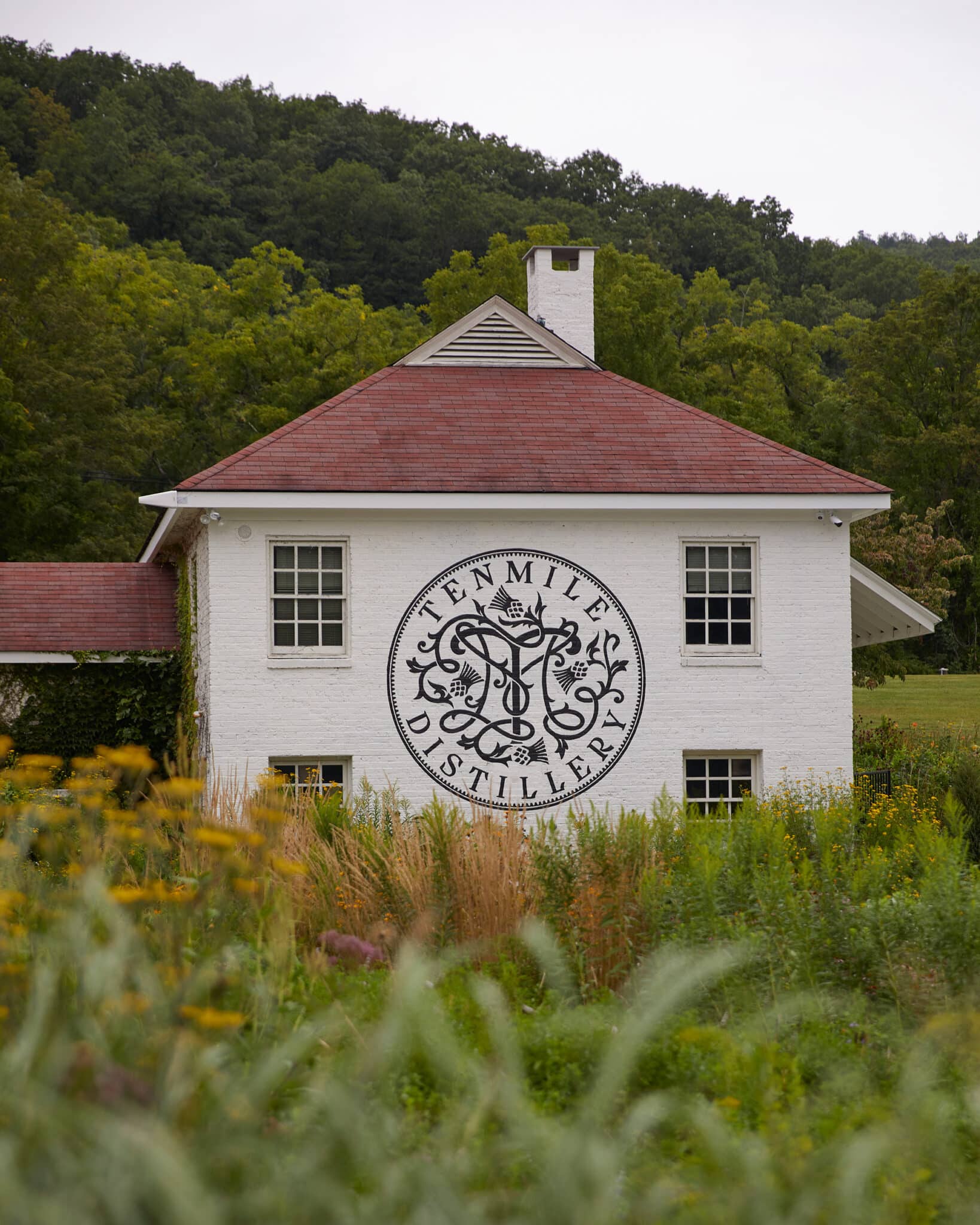
Experience the Community Connection!
Where Expertise Meets Excellence in the Litchfield Hills, the Berkshires, & the Hudson Valley
Welcome to the Tri-State Region, where breathtaking landscapes and charming communities await. Our experienced team is dedicated to helping you find your dream home across three states and four counties. With over 35 years of local knowledge and real estate expertise, we’ll guide you through the diverse options available, from grand estates with stunning vistas to historic homes full of character. Whether you’re a first-time buyer or a seasoned investor, we’ll work closely with you to understand your unique needs and preferences. Discover the beauty of the Hudson Valley, the vibrancy of the Berkshires, and the tranquility of Litchfield County. Browse our properties and let us help you find the perfect place to call home in this remarkable region.
Reach out to us at 860-435-2200 or send a message.
Our team is ready to assist you on your real estate journey!
Contact General
Experience the Community Connection!
Welcome to the Tri-State Region, where breathtaking landscapes and charming communities await. Our experienced team is dedicated to helping you find your dream home across three states and four counties. With over 35 years of local knowledge and real estate expertise, we’ll guide you through the diverse options available, from grand estates with stunning vistas to historic homes full of character. Whether you’re a first-time buyer or a seasoned investor, we’ll work closely with you to understand your unique needs and preferences. Discover the beauty of the Hudson Valley, the vibrancy of the Berkshires, and the tranquility of Litchfield County. Browse our properties and let us help you find the perfect place to call home in this remarkable region.
Reach out to us at 860-435-2200 or send a message. Our team is ready to assist you on your real estate journey!
Contact General
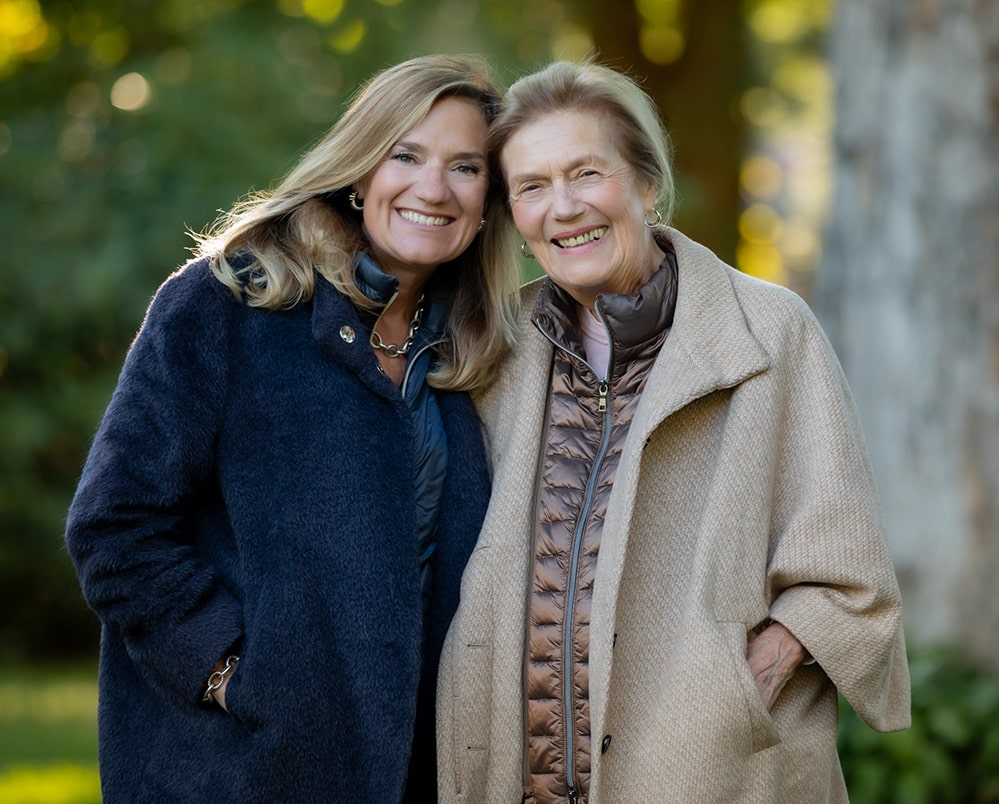
Elyse Harney Morris & Elyse Harney
Our team of top sales agents in Litchfield County, led by the region’s #1 Broker, brings over 35 years of experience and an unparalleled understanding of the market. With six of the top realtors in Salisbury and Sharon, we proudly serve more than 40 diverse communities across Litchfield, Dutchess, Columbia, and Berkshire counties, providing you with a comprehensive view of Northwest Connecticut, the Hudson Valley, and the Berkshires. Whether you’re seeking the perfect new home, land to build your dream, a rental property, or a luxurious estate, our dedicated experts are here to guide you through this exciting journey. Contact us today and let Elyse Harney Real Estate’s top-performing agents connect you to the best of the Tri-State Region.
Come for a Visit. Stay for a Lifetime!
CONNECTICUT
NEW YORK
MASSACHUSETTS
Come for a Visit. Stay for a Lifetime!
CONNECTICUT
NEW YORK
MASSACHUSETTS
-
Featured
For Sale
Exclusive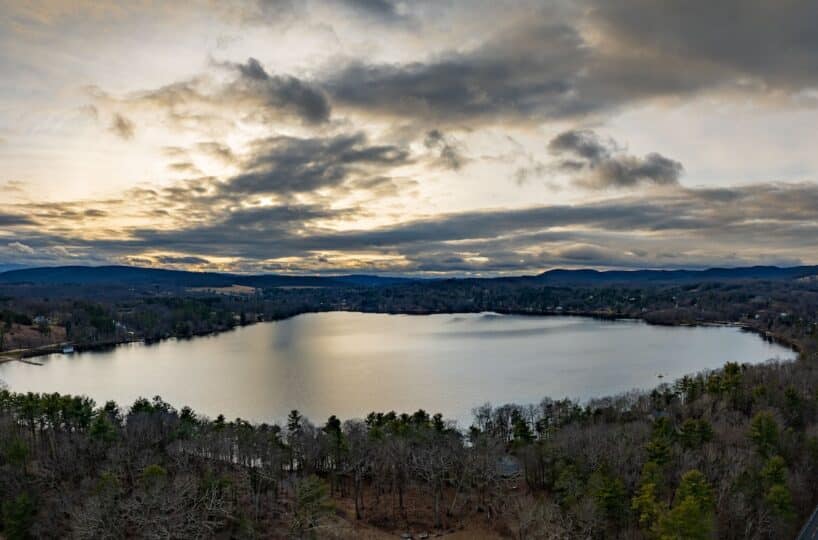
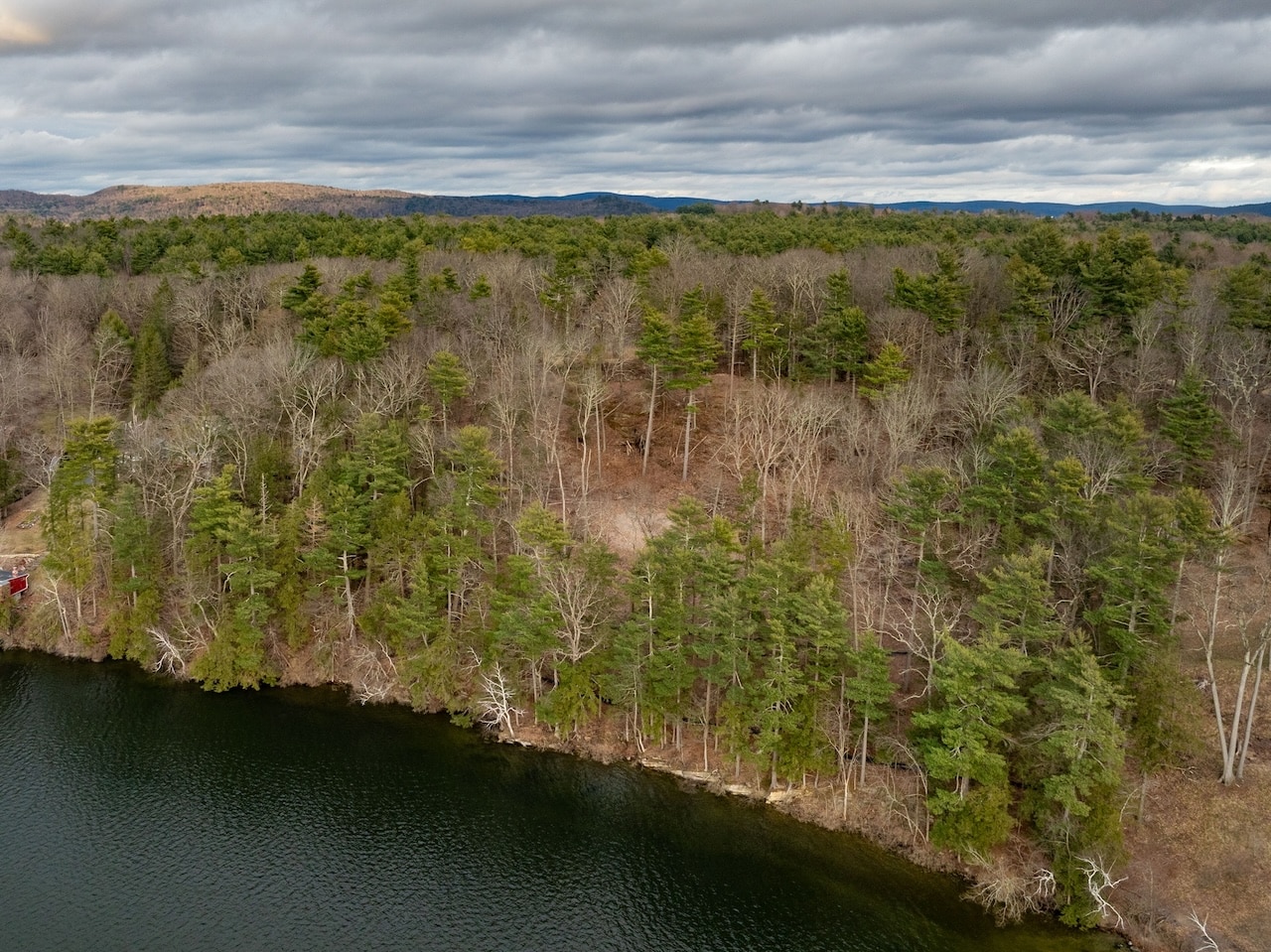
Premier Salisbury Waterfront Oasis
Salisbury, Connecticut 06039
New Price! $2,595,000
ViewThis is a once-in-a-lifetime opportunity to own a premier waterfront oasis in Salisbury. The property boasts 500 ft of frontage on Lakeville Lake, also known as Lake Wononscopomuc, one of Connecticut’s deepest and most sought-after recreational lakes. The lake offers an…
- TypeLand for Sale
- Lot5.17 Acres
-
Featured
For Sale
Exclusive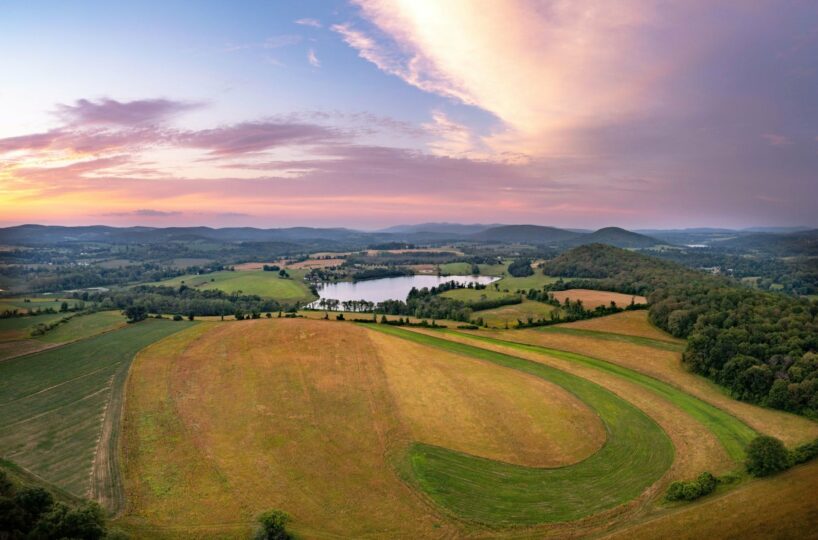
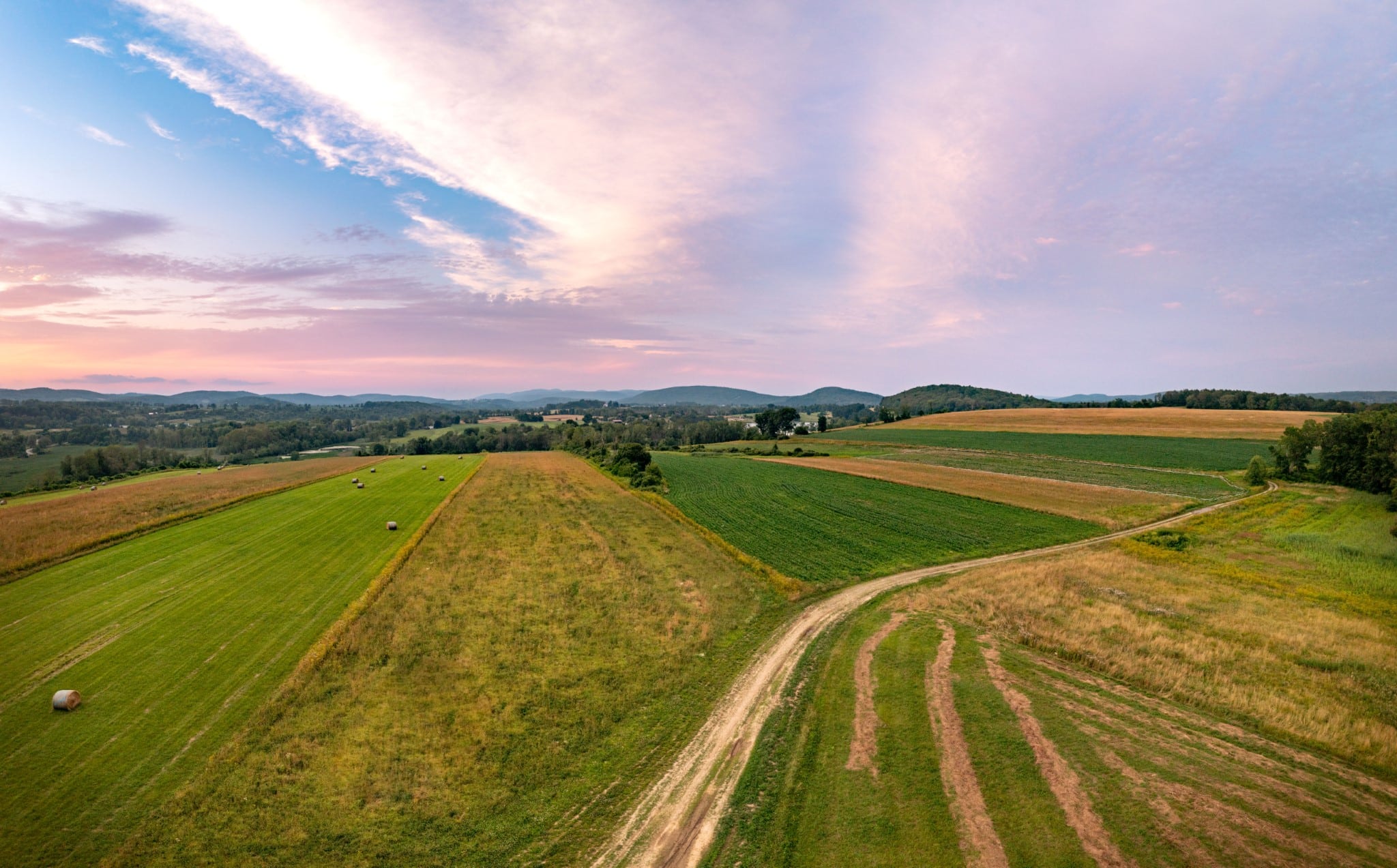
Hounds Pond Farm
Amenia, New York 12501
New Price! $9,975,000
ViewHounds Pond Farm is a rare and stunning 342-acre historic farmland property located in the highly sought-after region of the Hudson Valley in Amenia. The farm is situated in an area surrounded by conserved and protected land and boasts dramatic views…
- TypeLand for Sale
- Lot342.45 Acres
-
Featured
For Sale
Exclusive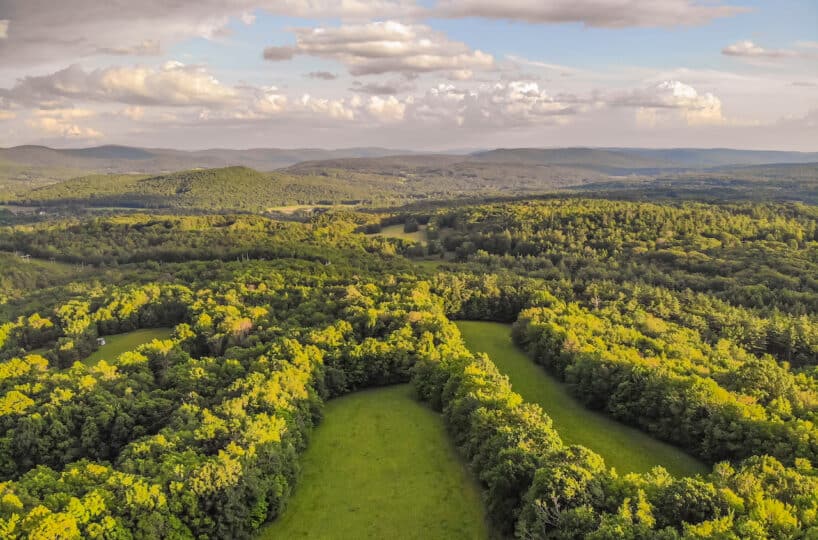
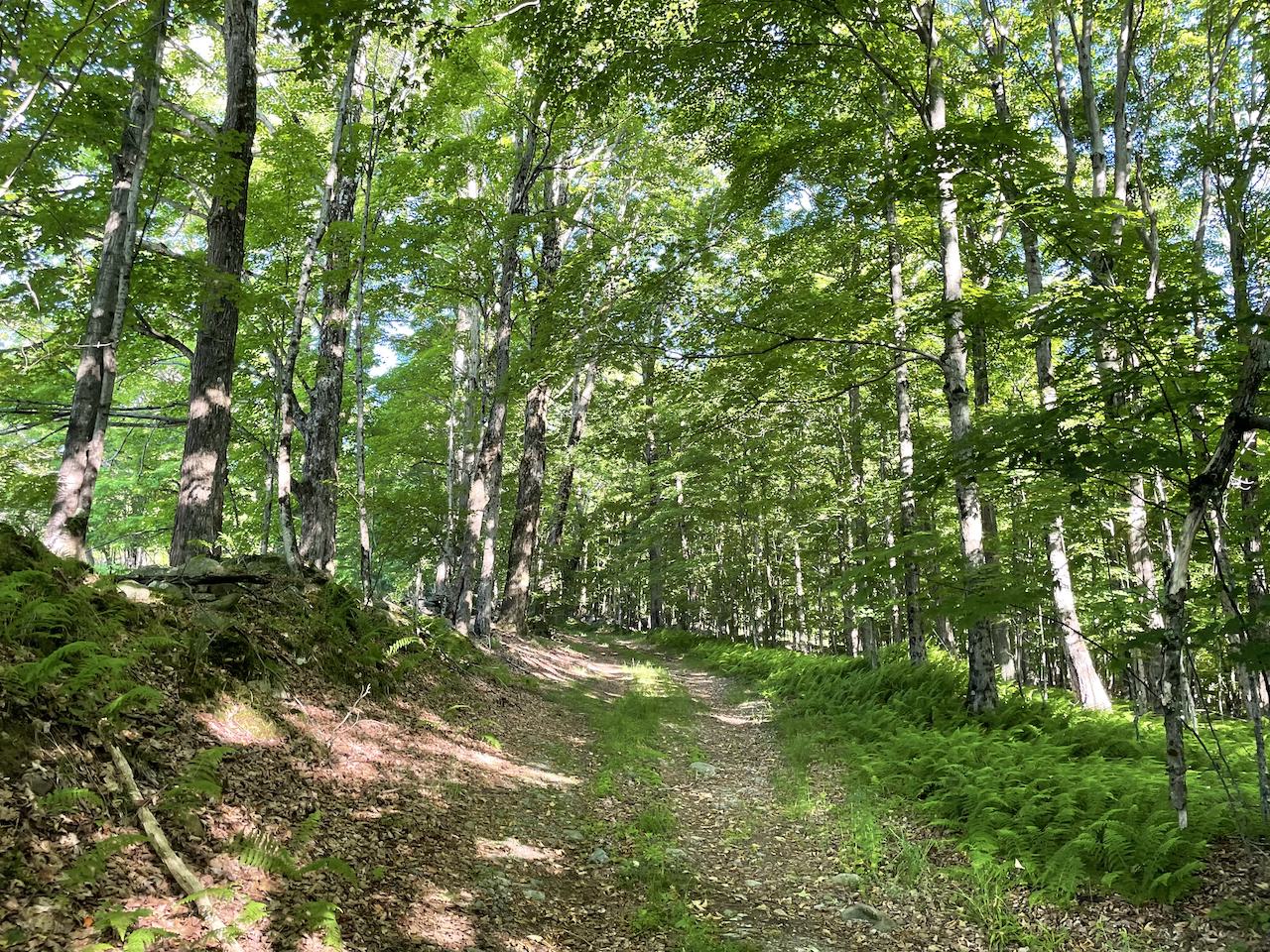
Mountain Fern Glade
Stephentown, New York 12168
$850,000
ViewPrivately located with breath taking long range mountain views and an elevation of 1440 ft , the property is an ideal mix of meadows and woodland. Ancient stone walls and farm roads throughout the 146 acres make it a perfect place…
- TypeLand for Sale
- Lot146.54 Acres
-
Featured
For Sale
Exclusive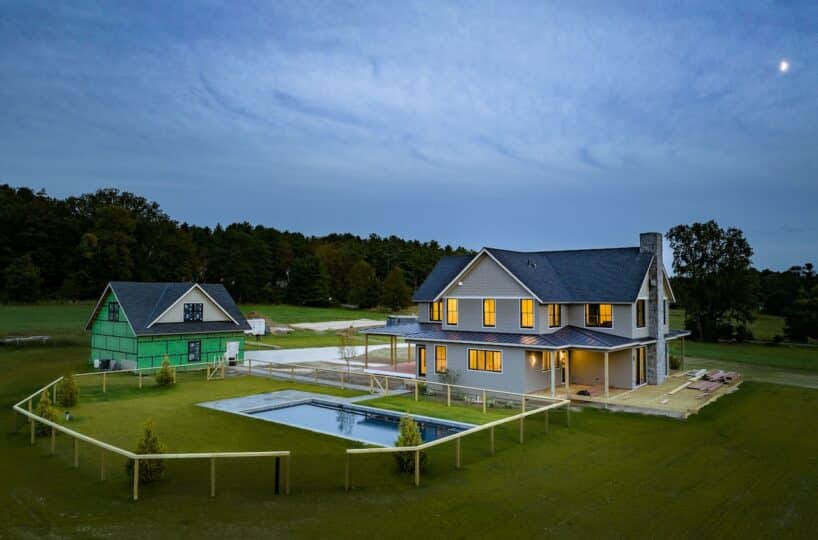
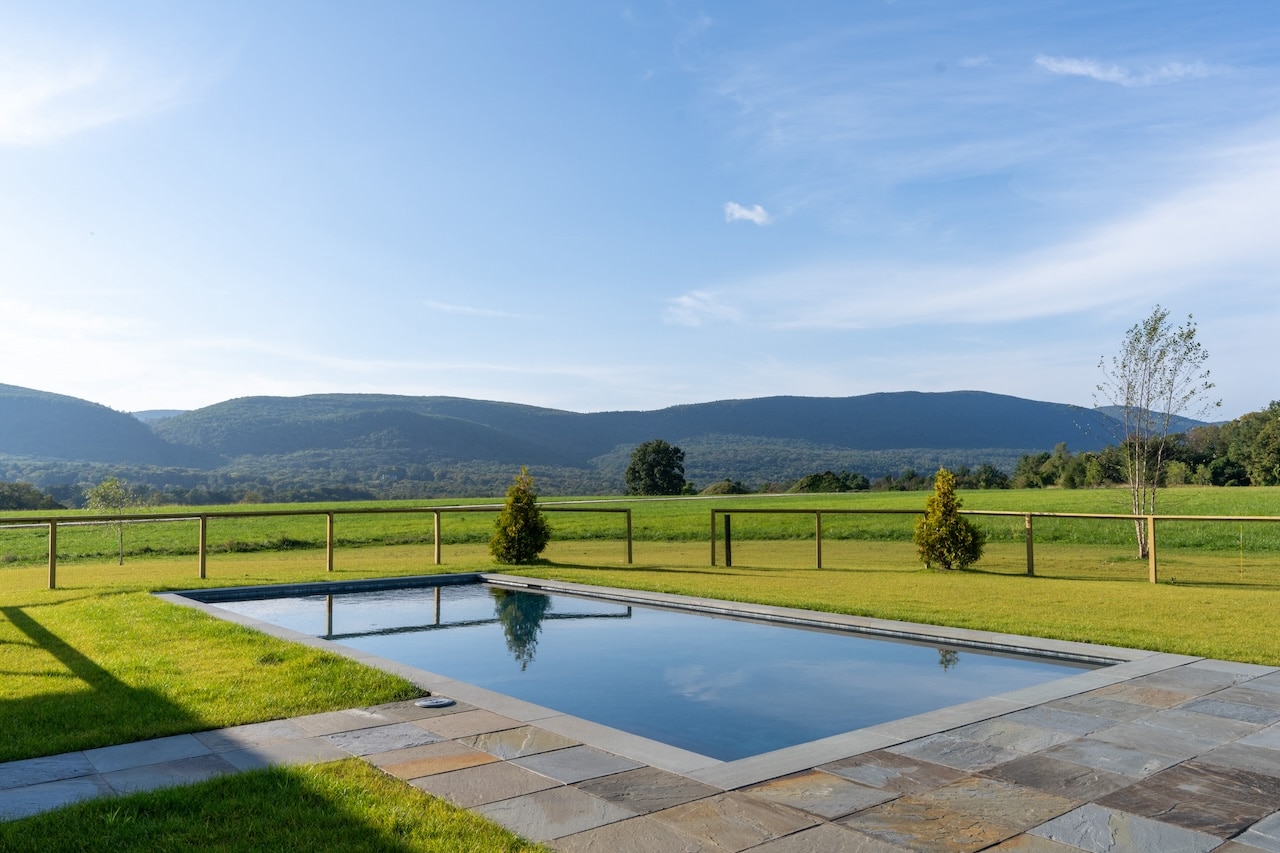
New Construction With Sunset Views
Salisbury, Connecticut 06068
$3,685,000
ViewWestern views of Bear Mountain flood with sunlight and colorful sunsets. This thoughtful newly built home beautifully complements its unmatched setting. Covered porches, decks, and a screened porch frame this impeccably designed home, offering 4 en-suite bedrooms, each of which soaks…
- TypeResidential
- Sq Ft5,116
- Year Built2022
- Lot6.28 Acres
- Bed4
- Bath4
-
Featured
For Sale
Exclusive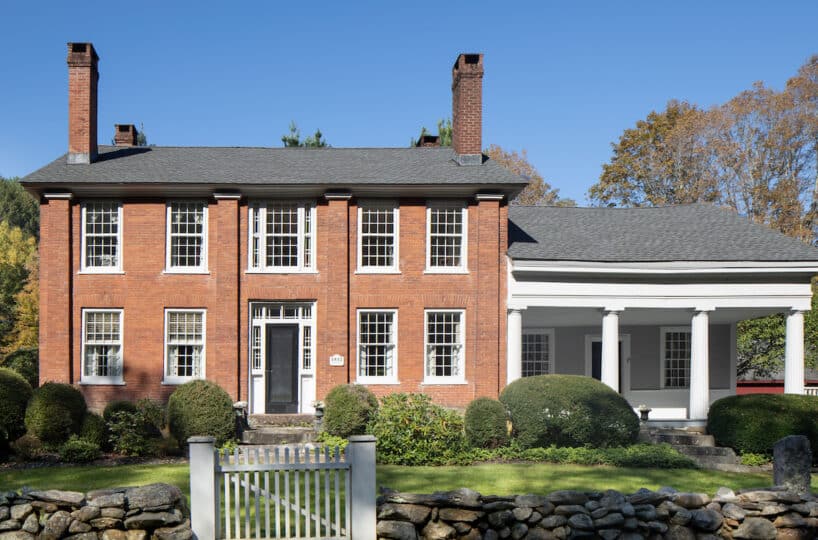
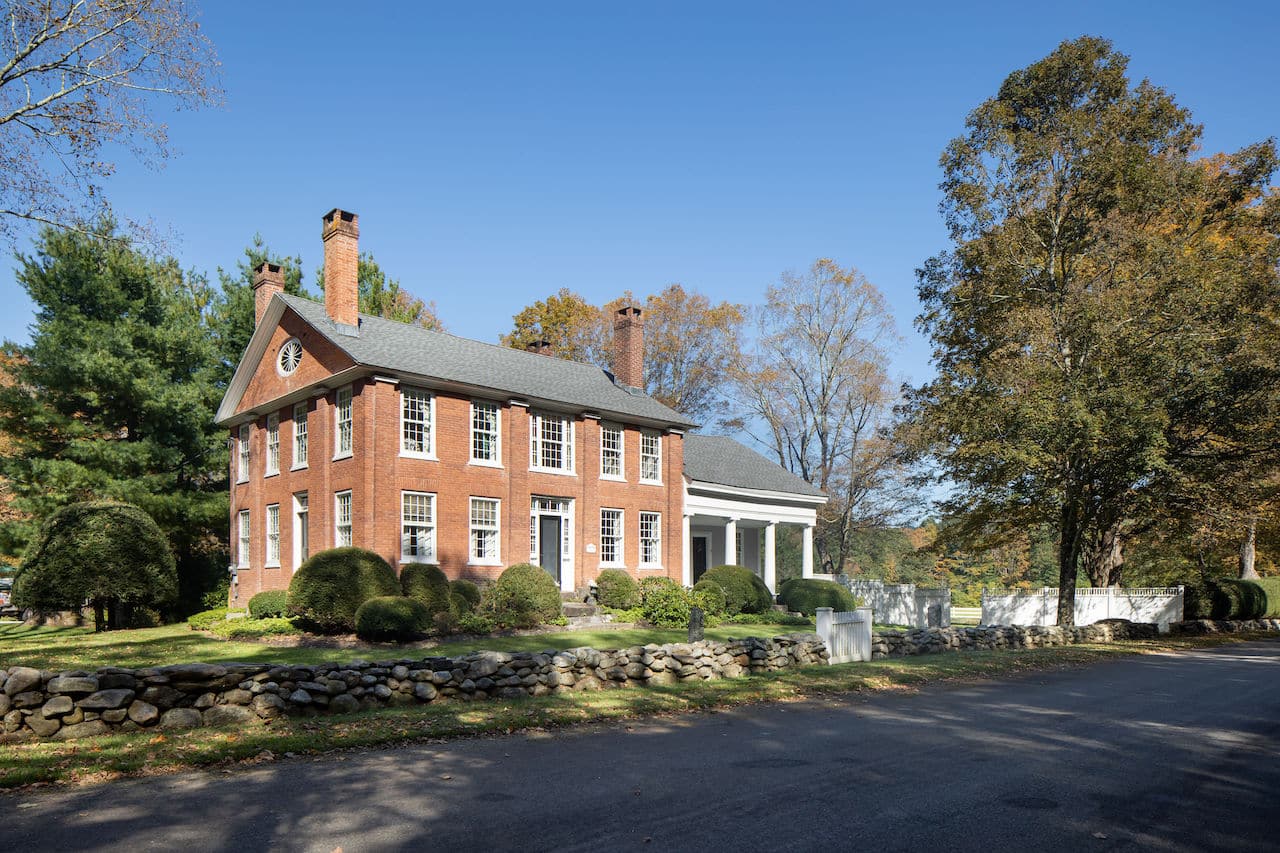
Classic Beauty
New Hartford, Connecticut 06057
$975,000
ViewStunning Historic Colonial built in 1834 and beautifully restored, enlarged, and maintained. Features include both front and rear covered Porches, a large Living Room, a Den with early paneling, a Sitting Room, and a Parlor, Kitchen with soapstone counters, 4 Bedrooms,…
- TypeResidential
- Sq Ft2,866
- Year Built1834
- Lot6.80 Acres
- Bed4
- Bath3
-
Featured
For Sale
Exclusive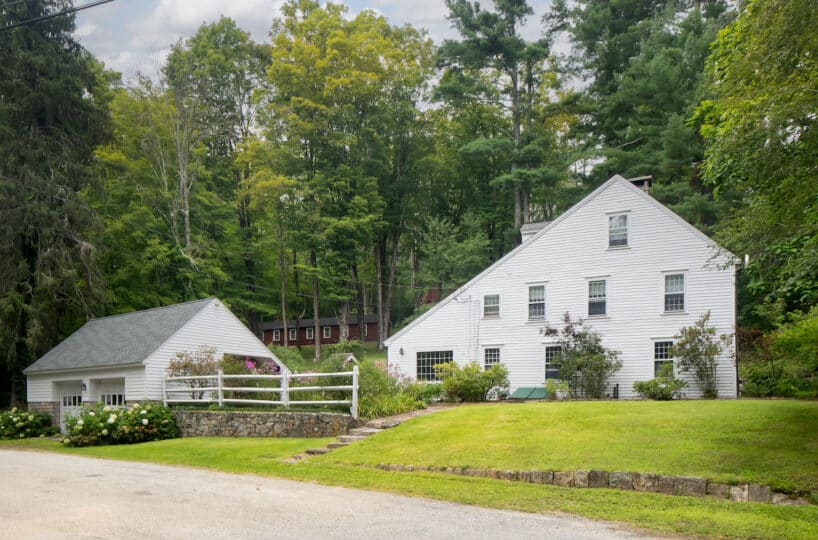
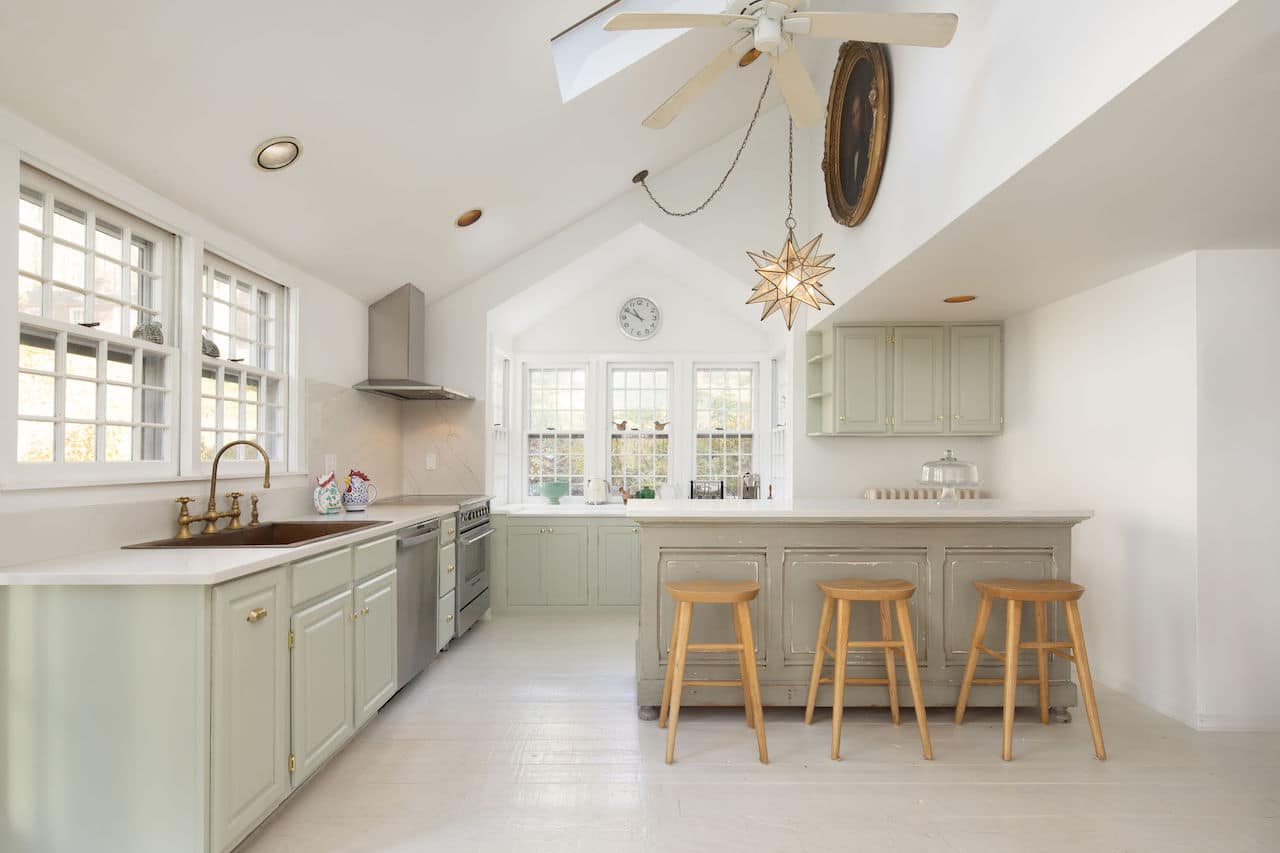
Charming Historic Saltbox
Cornwall, Connecticut 06796
New Price! $1,295,000
ViewAntique Saltbox c.1781 nestled in the hills of Cornwall CT. Preserved and lovingly adapted through time offering 4 bedrooms, 3.5 baths on 10 private acres, with two barns, stonewalls, and a detached 2-car garage. Once owned by Broadway producer Oscar Serlin…
- TypeResidential
- Parking2 Car Garage
- Sq Ft2,236
- Year Built1781
- Lot10 Acres
- Bed4
- Bath3
Meet Our Team of
Agents & Brokers
introducing your community connections
We are the Community Connection
Spotlight on the Tri-State
Serving over 40 unique, bucolic, peaceful communities in the Tri-State Region
Special thanks to Bill Wakely for his eye-catching photography of the region.
Some of the great area businesses helping make this such a special place to call home.

